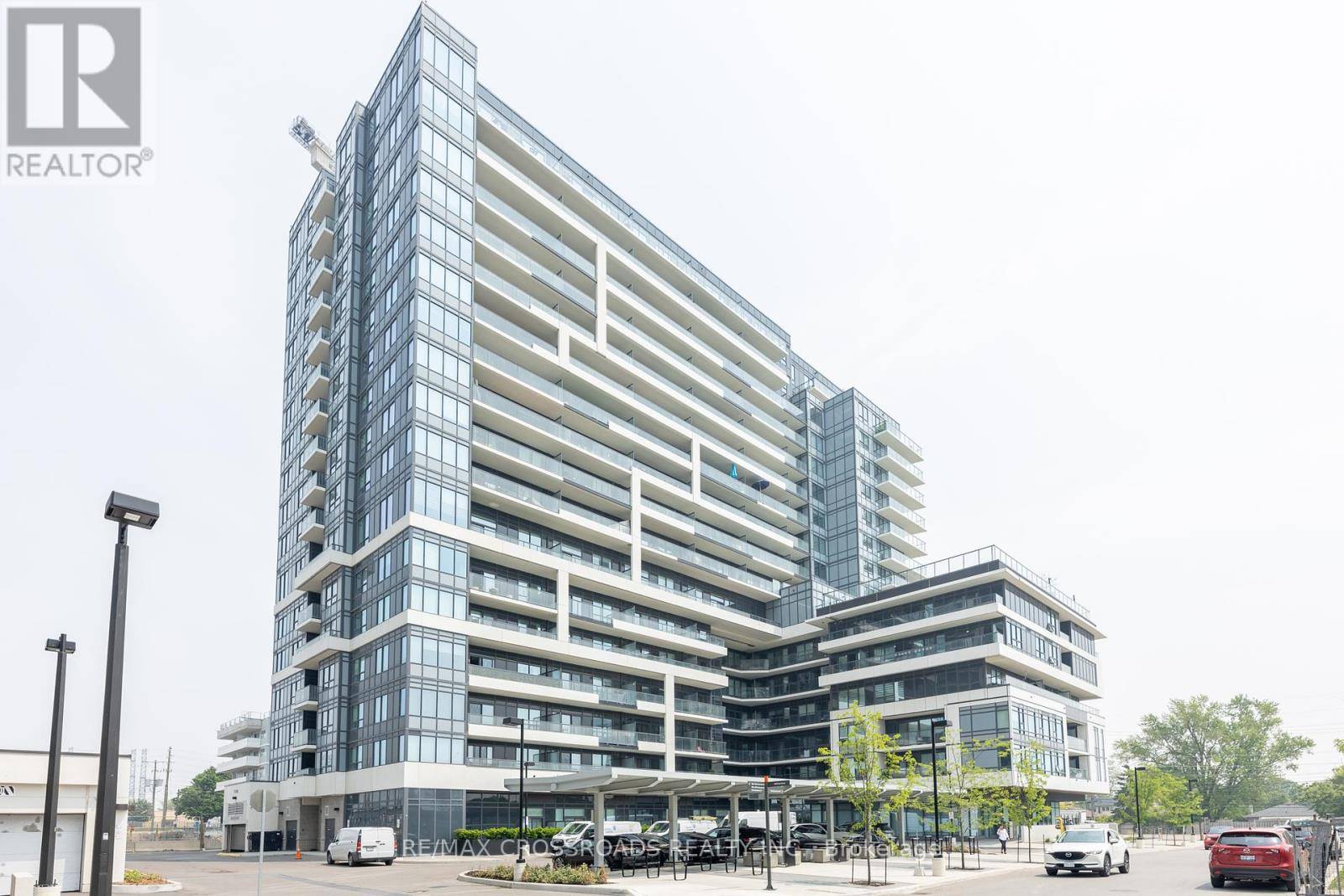1480 Bayly ST #1701 Pickering (bay Ridges), ON L1W3T8
3 Beds
2 Baths
800 SqFt
UPDATED:
Key Details
Property Type Condo
Sub Type Condominium/Strata
Listing Status Active
Purchase Type For Sale
Square Footage 800 sqft
Price per Sqft $836
Subdivision Bay Ridges
MLS® Listing ID E12206875
Bedrooms 3
Condo Fees $755/mo
Property Sub-Type Condominium/Strata
Source Toronto Regional Real Estate Board
Property Description
Location
Province ON
Rooms
Kitchen 1.0
Extra Room 1 Main level 6.43 m X 2.77 m Living room
Extra Room 2 Main level 6.43 m X 2.77 m Dining room
Extra Room 3 Main level 6.43 m X 2.77 m Kitchen
Extra Room 4 Main level 2.74 m X 2.65 m Den
Extra Room 5 Main level 3.5 m X 2.95 m Primary Bedroom
Extra Room 6 Main level 2.71 m X 2.77 m Bedroom 2
Interior
Heating Forced air
Cooling Central air conditioning
Exterior
Parking Features Yes
Community Features Pet Restrictions
View Y/N No
Total Parking Spaces 1
Private Pool No
Others
Ownership Condominium/Strata
Virtual Tour https://virtualtourrealestate.ca/UzJune2025/6JuneUnbrandedA






