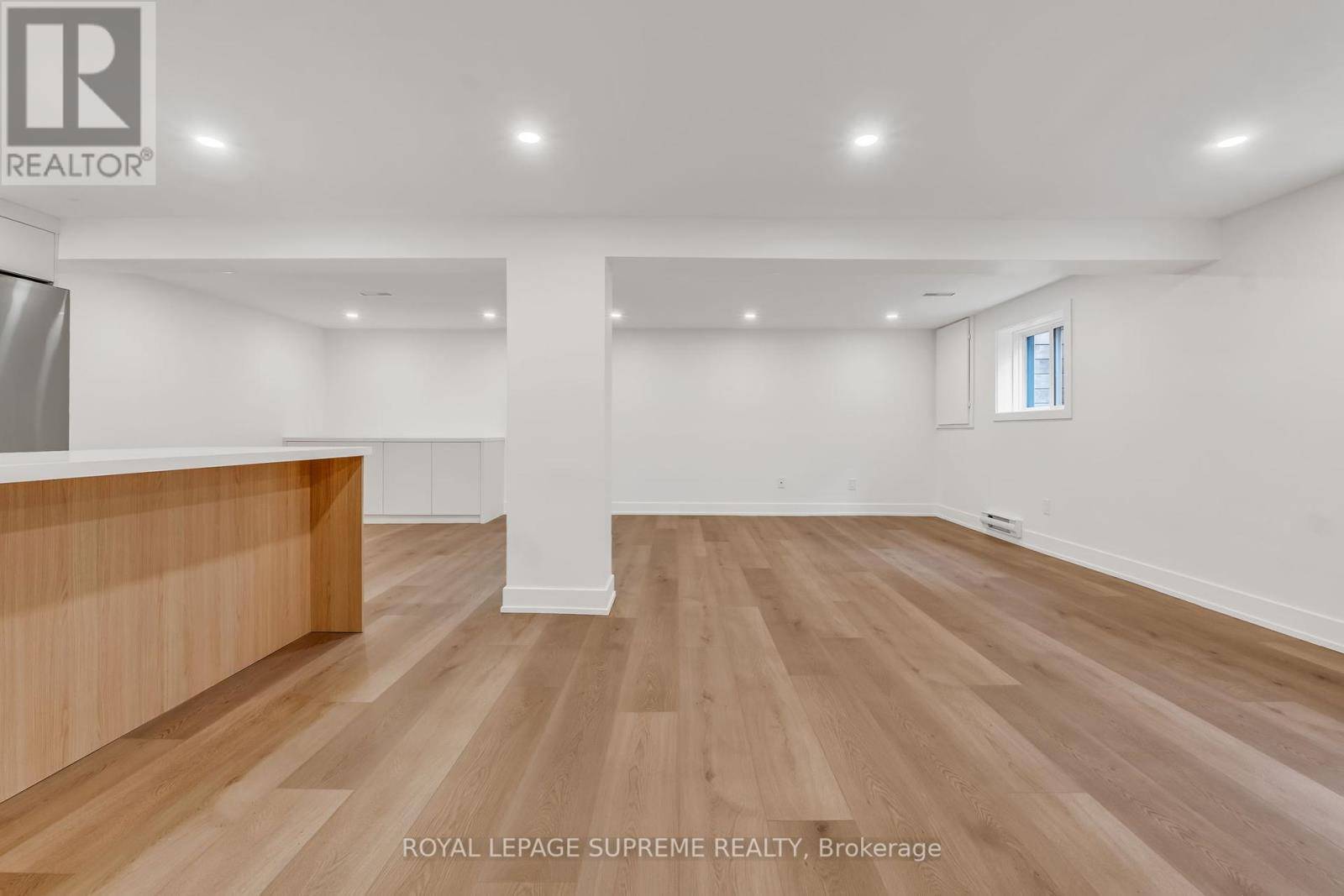485 Anthony DR #BSMT Oakville (oo Old Oakville), ON L6J2K6
2 Beds
1 Bath
2,000 SqFt
UPDATED:
Key Details
Property Type Single Family Home
Sub Type Freehold
Listing Status Active
Purchase Type For Rent
Square Footage 2,000 sqft
Subdivision 1013 - Oo Old Oakville
MLS® Listing ID W12226694
Style Bungalow
Bedrooms 2
Property Sub-Type Freehold
Source Toronto Regional Real Estate Board
Property Description
Location
Province ON
Rooms
Kitchen 1.0
Extra Room 1 Flat 3.81 m X 3.35 m Kitchen
Extra Room 2 Flat 3.43 m X 6.47 m Living room
Extra Room 3 Flat 3.81 m X 3.13 m Dining room
Extra Room 4 Flat 3.35 m X 3.52 m Bedroom
Extra Room 5 Flat 3.02 m X 3.51 m Bedroom
Interior
Heating Forced air
Cooling Central air conditioning
Flooring Hardwood
Exterior
Parking Features No
View Y/N No
Total Parking Spaces 2
Private Pool No
Building
Story 1
Sewer Sanitary sewer
Architectural Style Bungalow
Others
Ownership Freehold
Acceptable Financing Monthly
Listing Terms Monthly






